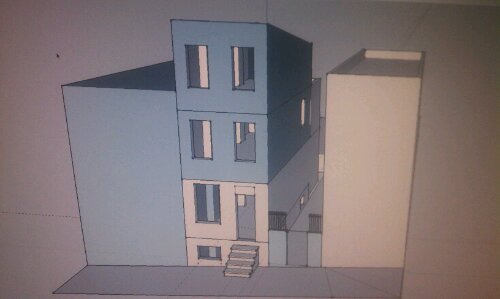
Here is a quick peek at the 3D model of the house I’ve been working on since Sunday. Siri and I measured every conceivable dimension in order to create a 3D model of our house in Sketchup. Alas, I still needed to go back and measure more and will likely need to again tonight. I don’t expect this to be inch perfect, but it should be close enough to allow us to plan out any changes to the house. Other benefits include: estimating materials, planning how shadows fall and light enters the house, helping us to keep family and friends up to date in ways photos can’t, and allowing Siri’s daughter to explore a bunch of dream bedroom ideas.
I’ve been a proponent of documenting one’s dwelling in 3D for a few years. I had big goals in 2010 to draw the student dormitory where I worked in order to better market the otherwise private rooms of the residents as well as to plan out facility projects. Unfortunately, I was laid off before the model was completed. Now that I’ve got a place of my own, I can invest my time in this concept again. I’m not the only one either. The blog Digital Job Site has some articles as well.
I’ll be sure to upload the Sketchup file once I feel its “done”. “Done” being more of a starting point in this case.
